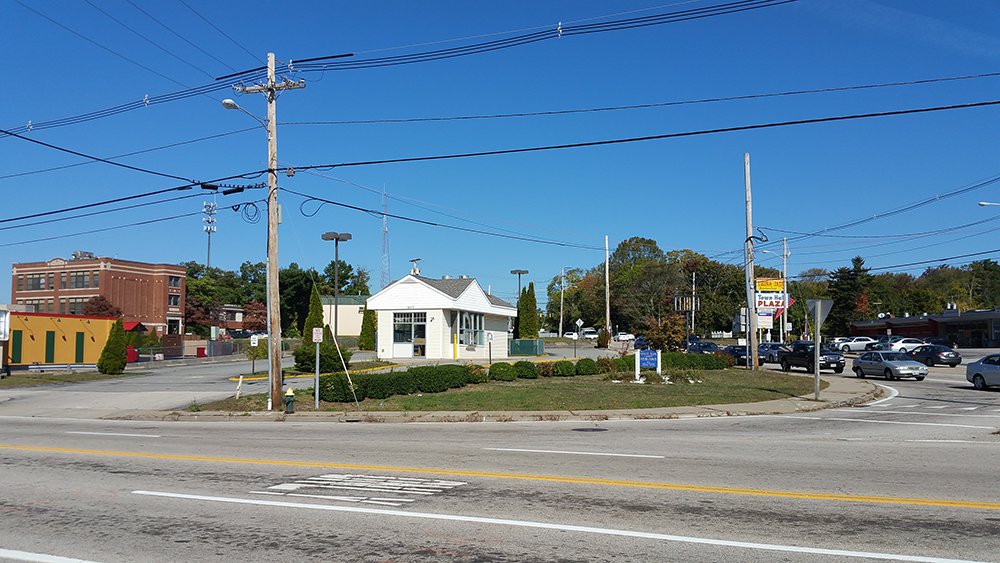 |
P r o p e r t y D e s c r i p t i o n |
 |
|
 |
 |
| Property Type: |
Retail
|
Total Space Available: |
|
| Secondary Type: |
|
Annual Rent: |
|
| Building Size: |
588
|
% Leased: |
|
| Land Area: |
20,862 |
Max Contig: |
|
| Loading Docks: |
|
Elevators: |
|
|
Stories: |
1 |
Drive-In Bays: |
|
|
Year Built: |
1998 |
Crane: |
|
|
Zoning: |
B-2
|
Ceiling Height: |
|
|
Construction Mat: |
|
Rails: |
|
|
Sprinkler: |
|
|
|
| Power: |
|
| Parking: |
12
|
| Plat/Lot: |
Plat 53 Lot 122 |
| Amenities: |
|
 |
P r o p e r t y H i g h l i g h t s |
 | |
 |
 |
At the signalized northwest corner of Atwood Avenue (Route 5) and Hartford Avenue (Route 6a) across from the Town Hall along Johnstonís main commercial corridor. Convenient freeway access to RI Route 6.
The property is 20,862 square feet of land improved with a 588 square foot building that was constructed in 1998. The building was a former Tim Hortonís and has a drive through window. Frontage: 76' on Hartford Avenue and 145' on Atwood Avenue. Traffic Counts: 2004-2008 ADTC Hartford Ave. 19,900 & Atwood Ave. 12,100. There are twelve parking spaces including 1-handicapped (undeveloped area could yield additional parking spaces.
|
| |


