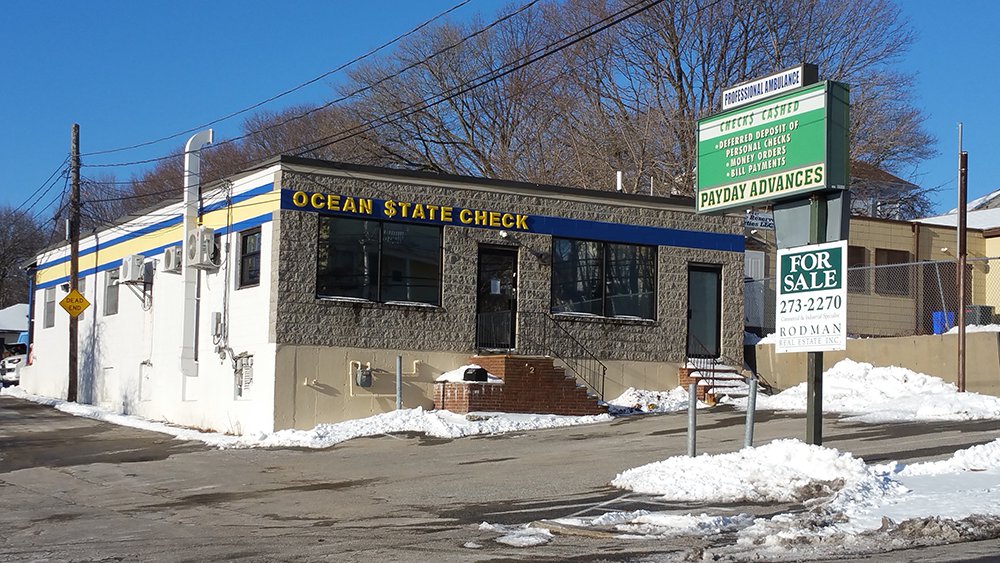 |
P r o p e r t y D e s c r i p t i o n |
 |
|
 |
 |
| Property Type: |
Industrial |
Total Space Available: |
5,798 |
| Secondary Type: |
|
|
|
| Building Size: |
5,798 SF |
|
|
| Land Area: |
11,020 Acres |
Max Contig: |
5,798 SF |
| Loading Docks: |
1 |
Elevators: |
None |
|
Stories: |
1 |
Drive-In Bays: |
None |
|
Year Built: |
1930 |
Crane: |
None |
|
Zoning: |
M-MU 75
|
Ceiling Height: |
8-14
|
|
Construction Mat: |
Block & Steel
|
Rails: |
No |
|
Sprinkler: |
Yes |
|
|
| Power: |
|
| Parking: |
12 to 15
|
| Plat/Lot: |
Plat 65 Lot 152 |
| Amenities: |
|
 |
P r o p e r t y H i g h l i g h t s |
 | |
 |
 |
The subject property is 11,020± square feet of land improved with a single story masonry and steel beam structure totaling 5,798± square foot building (Assessor) built circa 1930. There is an additional 2,698± square feet of basement area.
• Building contains an Underwriter’s Level ll secured enclosure with TL 30 safe.
• Dock high loading with 5' x 25' covered loading dock.
• Heat is natural gas.
• 38±' of frontage on River Avenue with double faced pole sign.
LOCATION DESCRIPTION
Located between Valley St. and Chalkstone Ave. at the northwest corner of River Ave. and Prescott Street. It has convenient freeway access to Route 10, I 95 and the downtown area. |
| |


